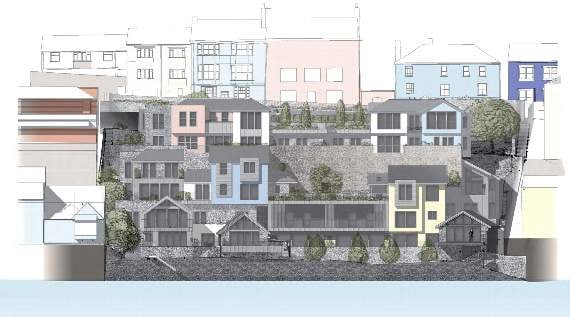The planning application in South Town, Dartmouth to build ten new houses with associated access, parking, amenity space including a slipway, steps and floating pontoon was met with divided opinion at the planning meeting of Dartmouth Town Council. This ten house scheme includes the retention of two existing buildings.
Members of the public filled the gallery in the council chamber to stand against the planning application at Fish Hoek and Waterside in South Town.
Cllr David Gent, chair of the planning committee said he didn’t like the application for the extension of two new houses and the building of ten new houses.
Fellow councillor, Cllr Tony Fyson said the proposal was a “gross overdevelopment of the site”.
However he admitted: “It is ingenious. It’s very cleverly done…it will be appropriate in a very high density inner city site.
“But in this context I think it’s totally inappropriate.” He said he was surprised an alternative with fewer houses had not been brought forward, he suggested maybe five or six new houses.
Cllr Paul Allen agreed and said the volume concerned him.
Cllr Brian Harriss raised concerns about the car lift proposed which would only move one car at a time. He asked: “What would happen if ten cars turned up at once wanting to park at once…would they just sit there in the road and block the road?”
To gain access to the lower part of the site, a hydraulic car lift is proposed to move cars from the road level to the two parking levels lower down.
However, Cllr Gina Coles said: “I think it’s brilliant. Looking at the plans today, the materials they’re using are really great…they’re going to blend in fabulously.”
At the close of the discussion, Cllr Gent proposed rejecting the application on the grounds that is an overdevelopment of the site still and that it is inappropriate in a conservation area and an AONB.
Cllr Allen seconded the proposal and Cllr Fyson also voted to reject the planning application. However, Cllr Fred Pritchard-Tagg and Cllr Coles voted against rejecting the application and Cllr Harris abstained.
The site is within the Dartmouth Conservation Area and the South Devon Area of Outstanding Natural Beauty.
A spokesman from Harrison Sutton Partnership said: “The existing neighbours, particularly the Listed Buildings along Southtown, have been an important consideration and during the evolution of the scheme the numbers and massing of proposed buildings at road level have been decreased.
“Following consultation with residents, the remaining buildings housing the car lift, pedestrian lift and bin store above road level were placed below the level of the road along Southtown.
“Similarly, the upper level of houses is set down below the level of the road, with the proposed ridge levels no higher than the existing wall bounding the site in the north west corner.
“Importantly, a significant open area forming a formal communal garden has been created centrally at this top level to maintain the open aspect of this part of the site to acknowledge the historic association of no. 22 Southtown with the application site.”
The chartered architects company also said the site has been “unoccupied and run down” for a number of years. “The project will fit in comfortably within the existing developed context of the town thus enhancing this area of Dartmouth as one of the primary waterfront towns in the country.
“Such a development will bring employment locally as well as ensuring a high standard of development within the historic setting of Dartmouth.”
The spokesman also explained the project team had been working in close collaboration with SHDC planning, conservation and landscape officers, Historic England and the AONB manager.
“Each unit has been individually designed for its particular location on the site and to reflect its hierarchy in the pattern of the historic context development of Dartmouth” the spokesman added.
“The lower units are more individual in design, with a more contemporary feel with gables addressing the river, whilst the middle level of units balance modern materials with a modern interpretation of traditional elements.
“The four houses at the upper level have adopted the traditional Victorian ‘villa’ form and interpreted this to provide two pairs of semi detached houses which relate both to the river, but benefit from the south facing aspect of the new street formed at lower level set down from the public highway.
“Dartmouth is typically characterised by dense, tight knit development set overlooking the estuary providing various levels of views, glimpses between buildings, narrow flights of steps, raised pavements and dominant stone walls.
“The proposed development reflects this density and historic character and works with the existing magnolia tree to maintain this as a feature.”





Comments
This article has no comments yet. Be the first to leave a comment.